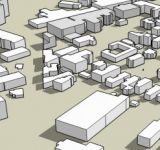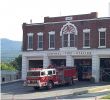

Project Resources
Related Documents
- Resident Focus Group Summary
(PDF, 2.3 MB) - Realtor Focus Group Summary
(PDF, 50 KB) - Building Contractor Focus Group
(PDF, 49 KB) - Public Safety Focus Group
(PDF, 54 KB) - City Center Business Focus Group
(PDF, 50 KB) - Map of Project Area
(PDF, 468 KB) - Claremont City Center Design Guidelines
(PDF, 4.4 MB)
Related Websites
Related Photographs

UVLSRPC Projects
Project Administrator:
Michael McCrory
Project Title:
Claremont City Center Project
Related Services:
Economic Development, Land Use Planning
Project Summary:
The Upper Valley Lake SunapeeRegional Planning Commission Staff assisted the City of Claremont in the development of the City Center Project work plan, which received funding from the US Department of Housing and Urban Development. Claremont, through its Master Plan process and other committee work, identified a need that would encourage private investment in the built historic environment. The City developed in a traditional pattern with housing density and mixed uses in an urban core in the 19th & early 20th centuries. The City Center underwent a transformation as uses were separated, commercial activity declined and vacancy rates increased as population declined between 1980 and 2000.
The goal of the project was to develop a comprehensive zoning analysis for the City Center that would identify effective zoning tools to enact sustainability practices, specifically:
- Encourage infill development
- Maximize existing infrastructure use
- Increase travel mode choices
- Maintain historic cityscape
- Encourage economic development
- Increase the quality of existing housing stock
The City of Claremont has, over recent decades, been working to address various issues affecting the quality of life for its residents including economic development and employment challenges. The City has been making tangible improvements to its historic urban core which was, at times, identified as a collection of old, vacant industrial buildings and blighted tenements.
Commisson Staff assisted with focus group interviews:
- City Center Residents
- Emergency and City Services
- Realtors
- Building Contractors
- City Center Business and Property Owners
Additionally, Commission Staff provided technical assistance throughout the project including developing the first phase of a 3-D model of the project study area.
Additional Information
Funders:
- City of Claremont
- US Department of Housing and Urban Development, Community Challenge Planning Grant



